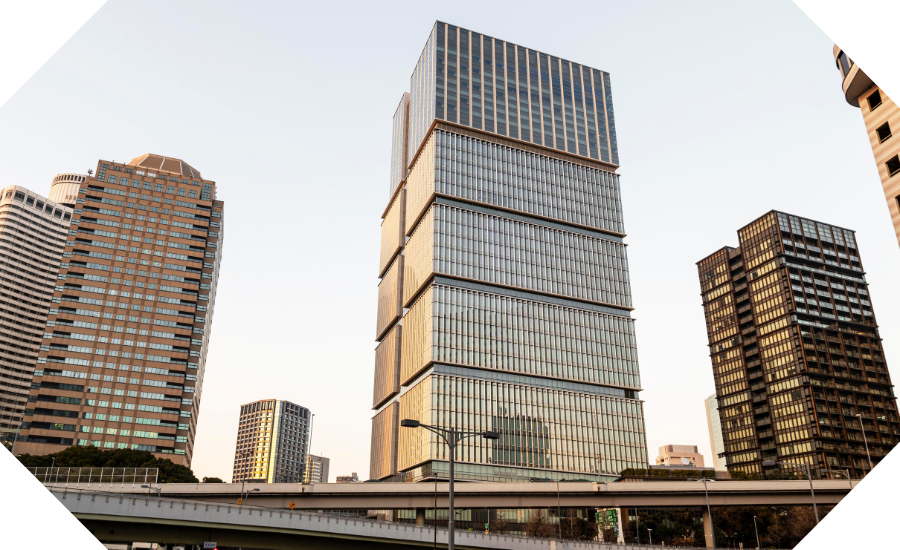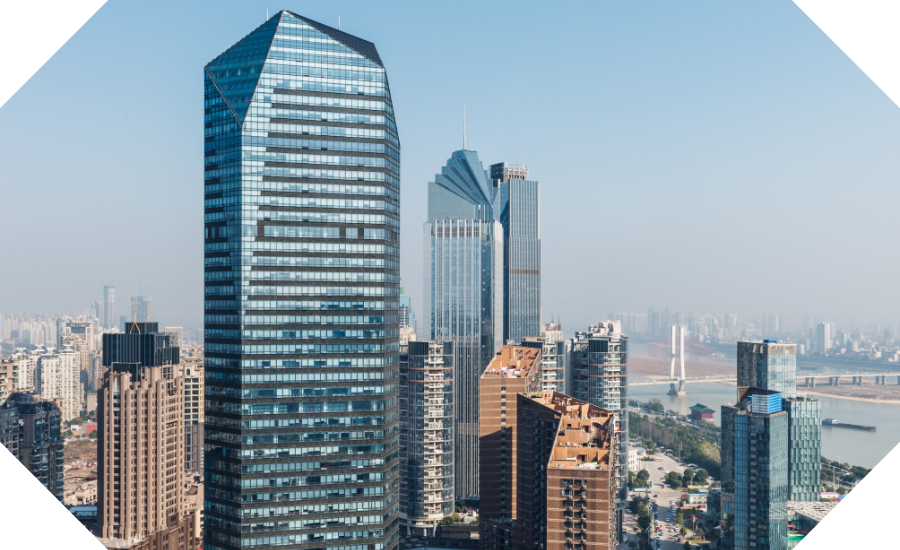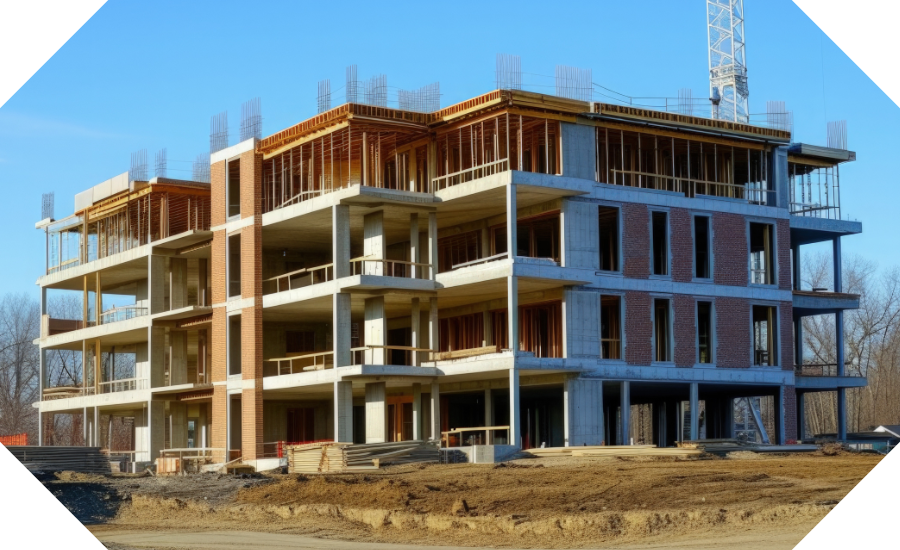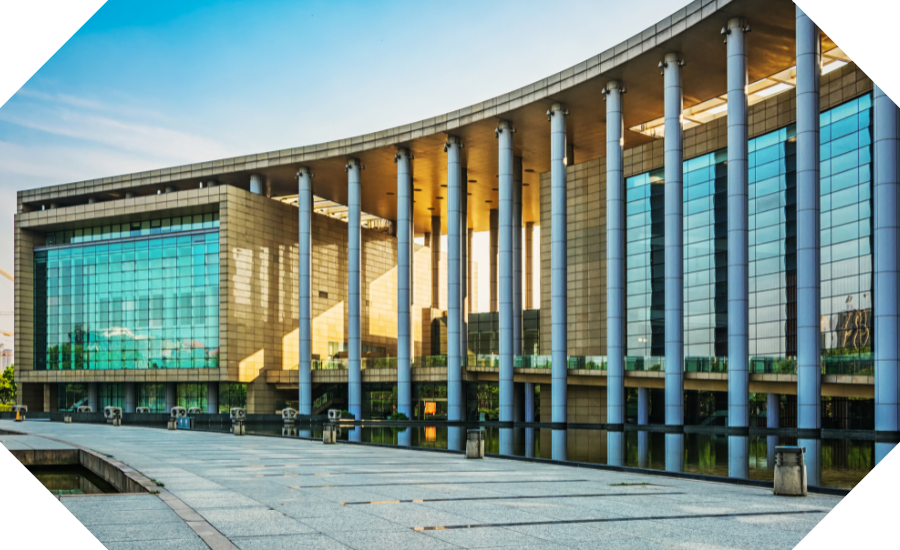Our Projects, Your Success Stories
Explore how our innovative solutions have driven success across diverse projects and industries.

High-Rise Commercial Tower – New York, USA
VDC Consultants played a crucial role in developing a BIM-based workflow for a 50-story commercial tower. Our team provided precise clash detection, structural analysis, and MEP coordination to ensure a smooth construction process.
- BIM-driven design optimization
- Clash-free MEP and structural coordination
- 3D visualization for project stakeholders
- Improved construction efficiency

Sustainable Residential Complex – Berlin, Germany
This eco-friendly residential project required an advanced BIM model to integrate sustainability features such as energy efficiency, waste management, and water conservation. Our BIM automation solutions helped achieve a green building certification.
- Energy-efficient design integration
- BIM-based sustainability analysis
- Smart MEP coordination for reduced carbon footprint
- Achieved LEED Gold certification
Sustainable Residential Complex – Berlin, Germany
This eco-friendly residential project required an advanced BIM model to integrate sustainability features such as energy efficiency, waste management, and water conservation. Our BIM automation solutions helped achieve a green building certification.
- Energy-efficient design integration
- BIM-based Sustainability analysis.
- Smart MEP Coordination for reduced carbon footprint.
- Achieved LEED Gold certification.


Industrial Manufacturing Facility – USA
We delivered BIM-based solutions for a large-scale manufacturing plant, focusing on equipment placement, safety compliance, and workflow optimization. Our BIM automation helped in cost estimation and construction sequencing.
- Digital BIM twin for real-time monitoring
- Automated quantity take-offs for cost estimation
- Safety compliance through intelligent modeling
- Optimized plant layout for operational efficiency

Hospital & Healthcare Center – London, UK
VDC Consultants worked on a state-of-the-art healthcare facility, ensuring precise MEP modeling, facility management integration, and future expansion planning using BIM methodologies.
- Detailed MEP BIM modeling for healthcare compliance
- Integration of smart facility management tools
- BIM-driven space optimization for patient care
- Long-term adaptability for future expansion
Hospital & Healthcare Center - London, UK
VDC Consultants worked on a state-of-the-art healthcare facility, ensuring precise MEP modeling, facility management integration, and future expansion planning using BIM methodologies.
- Detailed MEP BIM modeling for healthcare compliance
- Integration of smart facility management tools
- BIM-driven space optimization for patient care
- Long-term adaptability for future expansion


