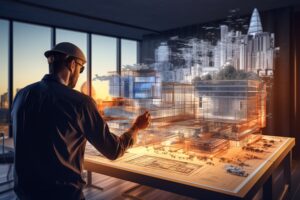The Role of 3D Visualization in Modern Architecture & BIM
Introduction
The architecture, engineering, and construction (AEC) industry has undergone a technological transformation, with 3D visualization playing a key role in shaping modern design and planning. Gone are the days of relying solely on 2D blueprints and hand-drawn sketches. Today, architects, engineers, and construction professionals leverage 3D visualization and Building Information Modeling (BIM) to create detailed, realistic, and interactive models of structures before they are built.
This integration of 3D visualization in BIM has revolutionized the way projects are designed, reviewed, and executed. It enhances precision, communication, and efficiency, ensuring better decision-making and minimizing costly errors. In this blog, we’ll explore how 3D visualization is shaping modern architecture and BIM, its key benefits, and its impact on the industry.

What is 3D Visualization in Architecture and BIM?
Understanding 3D Visualization
3D visualization is the process of creating realistic digital representations of structures using computer-generated imagery (CGI), rendering software, and BIM tools. It allows architects, engineers, and stakeholders to view, explore, and modify building designs in a visually immersive environment.
How 3D Visualization Integrates with BIM
BIM (Building Information Modeling) takes 3D visualization a step further by adding data-rich components to the model. Instead of just creating a visual representation, BIM includes dimensions, material properties, structural data, cost estimates, and scheduling details, making the model both interactive and functional.
This integration allows architects and engineers to not only see how a building will look but also understand how it will function throughout its lifecycle.
Key Benefits of 3D Visualization in Modern Architecture & BIM
1. Improved Design Accuracy and Realism
One of the biggest advantages of 3D visualization in BIM is its ability to enhance accuracy in design. Unlike traditional 2D drawings, 3D models provide realistic perspectives, allowing professionals to:
- Identify potential design flaws before construction.
- Experiment with different materials, colors, and lighting conditions.
- Visualize how the building interacts with its surrounding environment.
By incorporating real-world physics and material properties, 3D visualization ensures that the final design aligns with project goals and expectations.
2. Better Communication & Collaboration
Construction projects involve multiple stakeholders, including architects, engineers, clients, and contractors. Miscommunication in design details can lead to costly mistakes.
With 3D visualization, teams can:
- Clearly present design concepts to clients and investors.
- Improve collaboration among project teams by providing a centralized, interactive model.
- Reduce misunderstandings by allowing real-time design modifications.
This enhanced collaboration ensures that everyone is on the same page, reducing costly rework and delays.
3. Faster Decision-Making
Clients and stakeholders often struggle to interpret 2D blueprints and technical drawings. 3D visualization eliminates this barrier by presenting designs in a highly immersive format.
With the ability to walk through virtual models, decision-makers can:
- Quickly approve designs.
- Suggest modifications in real-time.
- Understand spatial relationships, lighting, and material selections effortlessly.
This results in faster project approvals and a smoother design review process.
4. Cost and Time Savings
Mistakes in construction can be extremely costly and time-consuming to fix. 3D visualization in BIM helps avoid such issues by:
- Detecting clashes between architectural, structural, and MEP (mechanical, electrical, plumbing) systems before construction begins.
- Reducing design errors that lead to material waste and rework.
- Optimizing resource allocation and scheduling, ensuring projects stay on time and within budget.
By eliminating inefficiencies, 3D visualization significantly reduces overall project costs.
5. Enhanced Client Experience
Clients often struggle to visualize the final outcome of a project from traditional drawings. With 3D walkthroughs, virtual reality (VR), and augmented reality (AR), clients can now:
- Virtually explore the building before construction starts.
- Experience different design variations before making a final decision.
- Provide real-time feedback, ensuring their vision is accurately translated into the final design.
This client-centric approach increases satisfaction and ensures that the project aligns with expectations.
6. Sustainability and Energy Efficiency
Sustainability is a growing concern in modern architecture. 3D visualization in BIM allows architects to analyze environmental factors such as:
- Daylight analysis to optimize natural lighting and reduce energy consumption.
- Thermal simulations to improve building insulation and efficiency.
- Material lifecycle analysis to ensure sustainable choices.
By integrating energy-efficient solutions early in the design phase, projects can achieve higher sustainability standards while minimizing environmental impact.
The Future of 3D Visualization in BIM
As technology advances, 3D visualization in BIM is becoming more sophisticated and accessible. Here are some key trends shaping its future:
1. Virtual Reality (VR) & Augmented Reality (AR)
– VR allows immersive design walkthroughs, enabling clients and teams to experience spaces before they’re built.
– AR overlays digital designs onto physical spaces, helping with on-site construction verification and modifications.
2. Artificial Intelligence (AI) in BIM Visualization
AI-driven BIM tools will enhance automated clash detection, design optimization, and predictive modeling, making the design process more intelligent and data-driven.
3. Cloud-Based Collaboration
Cloud-based BIM platforms will allow real-time collaboration across teams, ensuring seamless integration of design, construction, and facility management data.
4. 3D Printing & Digital Fabrication
With 3D printing technology, BIM models can be translated into physical prototypes, enabling architects and engineers to test and refine designs before construction.
Conclusion
The integration of 3D visualization in modern architecture and BIM has transformed the way buildings are designed, planned, and executed. It enhances design accuracy, collaboration, efficiency, and cost savings, making it an indispensable tool in today’s construction industry.
As VR, AI, and cloud computing continue to evolve, 3D visualization will play an even more significant role in shaping the future of architecture and construction. By adopting BIM-powered 3D visualization, industry professionals can ensure better project outcomes, higher efficiency, and greater client satisfaction.

